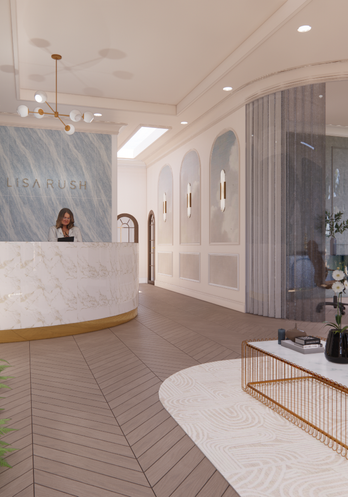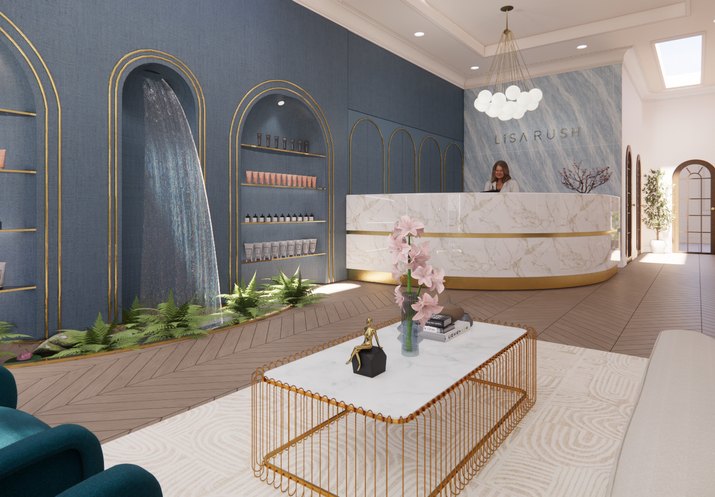
Lisa Rush Skin Clinic
Sutherland Shire, NSW
Step inside the new Lisa Rush Skincare Clinic, an oasis of celebrity-grade indulgence in the heart of Sutherland Shire. This project is Lisa's vision of blending Chanel-inspired elegance with the comfort of a luxe home, situated discreetly on a tranquil residential street that strikes the perfect balance between accessibility and exclusivity.
Inspired by the softness of clouds and the timeless charm of local Victorian-era homes, the clinic's design boasts a chic infusion of tactile materials, creating a space that's as cozy as it is sophisticated.
Job Type
Commercial Design
Year
2023
Client
Lisa Rush
Requirements
-
Design a sophisticated and tranquil skin clinic environment that ensures clients feel at ease both before and during their skincare appointments.
-
Find a suitable location for this new clinic
-
Source materials from sponsored suppliers
Software
Revit
SketchUp
Enscape
MidJourney - AI
The carefully curated colour palette which combines serene dusty blue tones with natural hues, aligns seamlessly with the brand's identity and sets the stage for a soothing, luxurious experience.
Discover a skincare haven where every detail reflects a commitment to unparalleled quality. At Lisa Rush Skincare Clinic, it's not just about pampering – it's a journey into opulence and serenity, redefining the beauty experience in style. Welcome to a space where luxury meets tranquility, inviting you to indulge in a skincare escape like no other.
Site Location
125 Woolooware Rd, Burraneer NSW 2230
The Sutherland Shire in New South Wales, Australia, is a picturesque region known for its coastal landscapes and a mix of wealthy residential areas, bushland, and waterways. The Lisa Rush Skincare Clinic in this area strikes a perfect balance between accessibility and discretion, situated on a tranquil residential street for privacy and exclusivity, while strategically positioned off a main road for easy access, catering to the discerning clientele's needs and expectations.
Map Images created with Snazzy Maps & Google Earth
Images via Google Maps
Narrative board

This storyboard illustrates the design concept, drawing inspiration from calming elements like clouds and water. The soothing blue hues, aligned with the brand, are complemented by natural colors reflecting various skin tones. Material choices follow these inspirations, incorporating cozy and textured fabrics to craft an elegant yet inviting space.
MAterials board
.jpg)
.jpg)
1. Curtain : Snow linen | Zenn Design 2. Sofa : Boucle | Warwick Fabricks 3. Floor : Dark Castle Oak | LI Surfaces 4. Joinery - Reception Desk : Crystal Amber | Infinity Surfaces 5. Wallpaper : Museum | Verve Designer Collections 6. Wall Tiles : Blue Lace Agate| Kaolin Tiles 7. Wallpaper : Clouds | Verve Designer Collections 8. Metal accents : Brushed Gold | ABI Interiors
floorplans & sections
.jpg)
.jpg)
.jpg)














